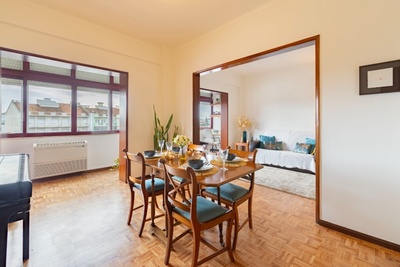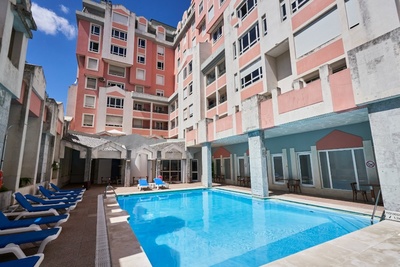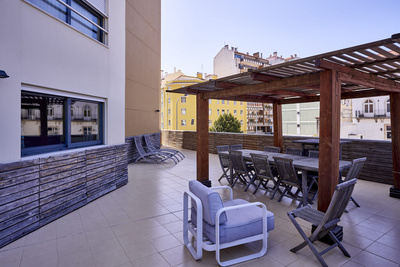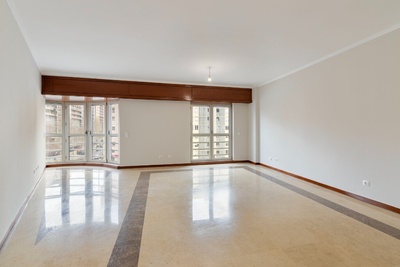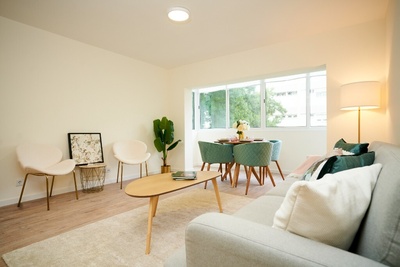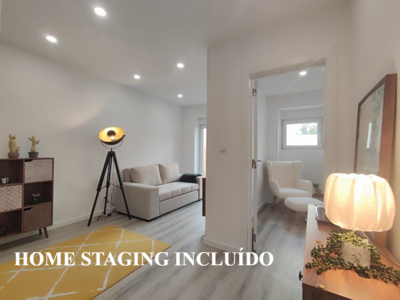T2 in Lumiar with terrace and shower Lisboa, Lumiar
- Apartment
- 2
- 2
- 102 m2
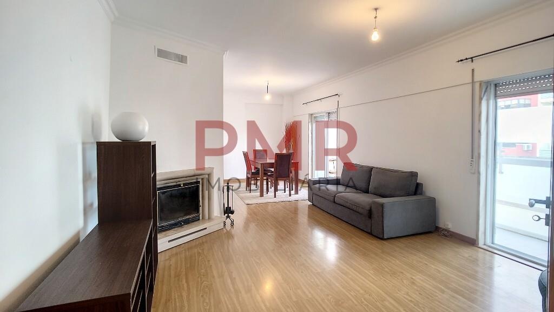
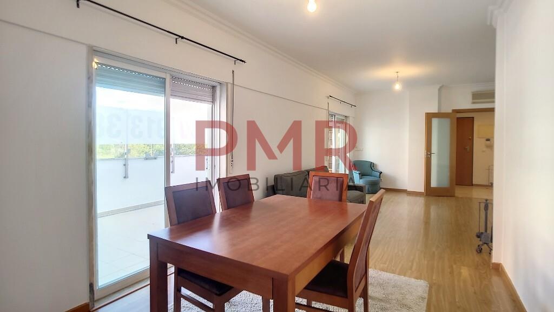
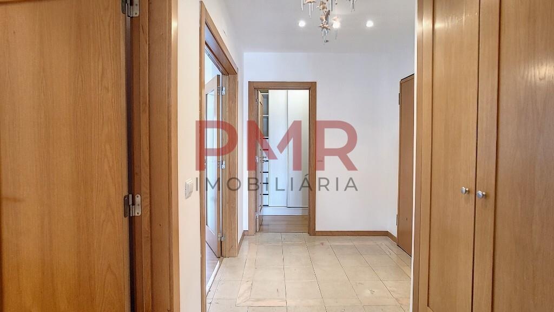
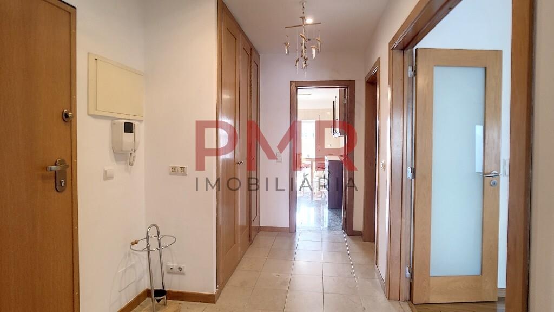
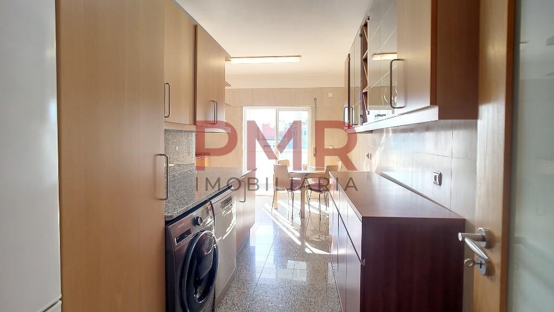
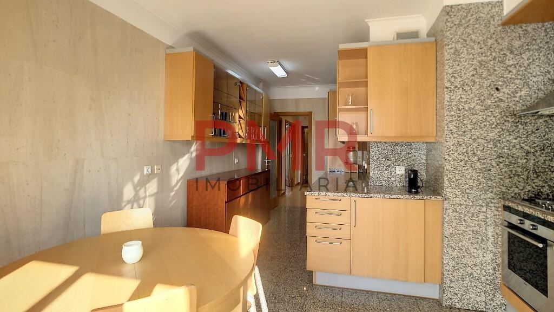
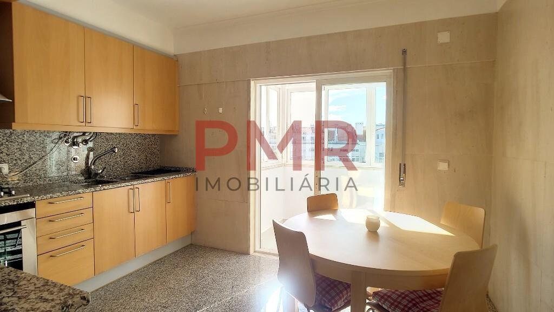
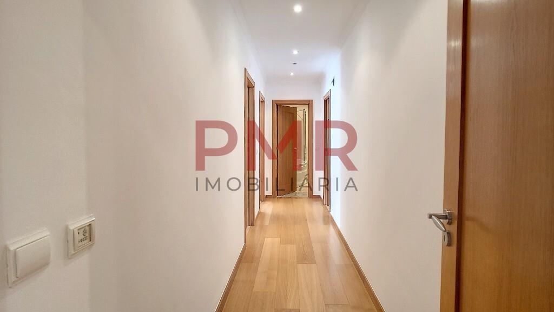
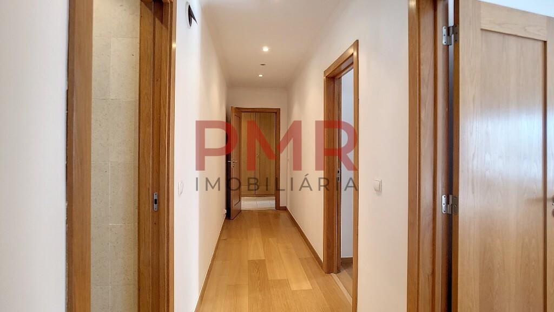
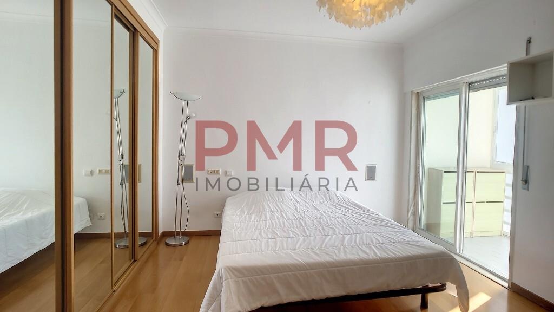
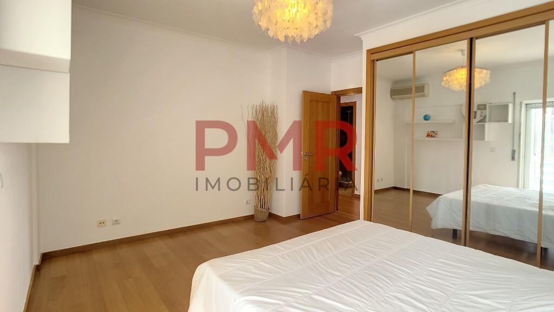
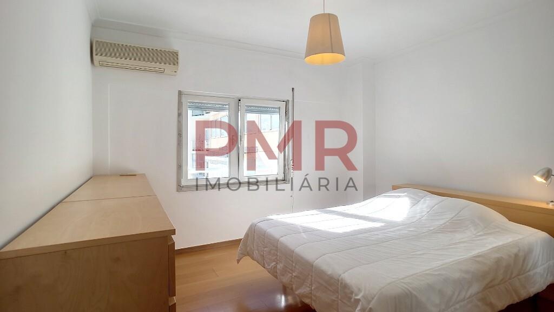
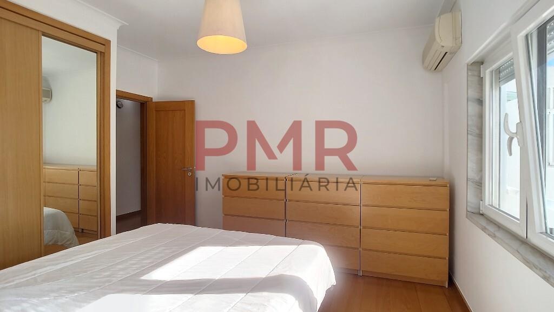
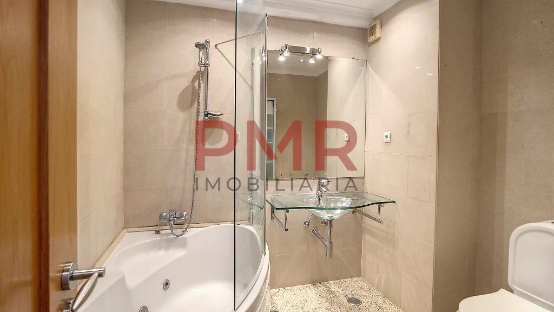
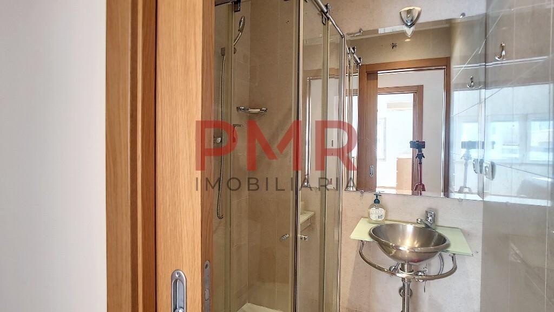
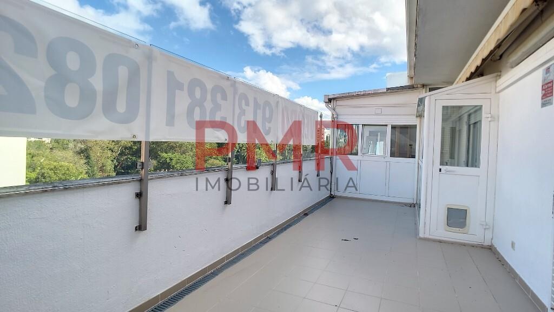
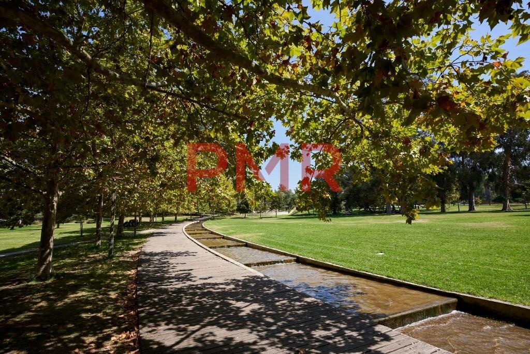
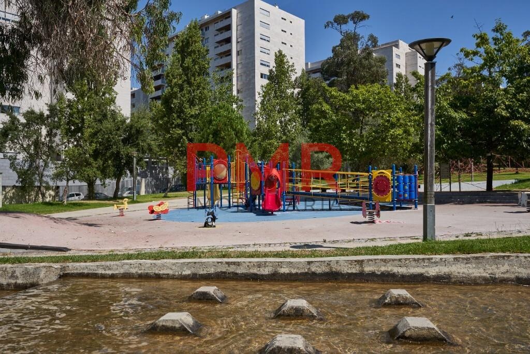
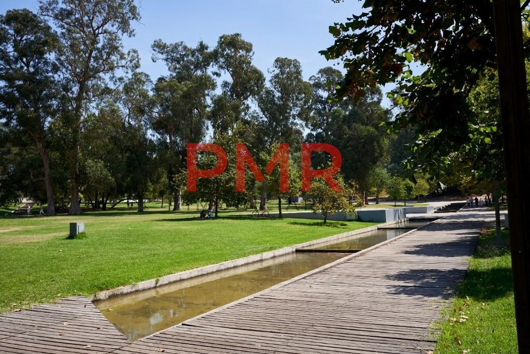
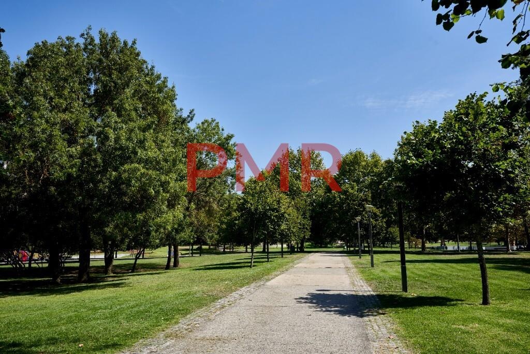
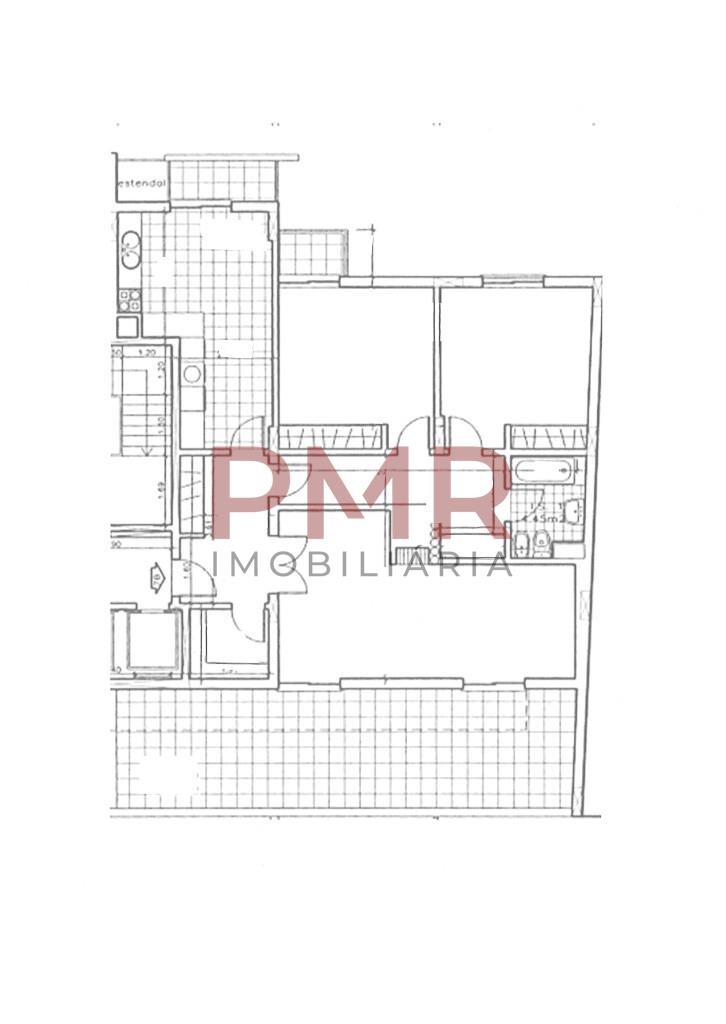
Description
This apartment, located in a recent building with excellent construction, is located in the central area of Lumiar.
In the apartment we can find a living room with a fireplace and a large terrace with a privileged view of the Quinta das Conchas and Lilases Park.
The kitchen is fully equipped with washing machine, dishwasher, refrigerator, hob, oven, water heater. It has a sunroom area, which allows you to create a laundry area and drying rack.
The two bedrooms, measuring 15m2 and 16m2, have wardrobes. In the entrance hall there is also a three-door wardrobe, in addition to a small closet/pantry, which allows it to be a T2 with plenty of storage.
The apartment has air conditioning.
It also has 1 box for a car and storage.
The house has two fronts, east/west and lots of light.
The building has 2 elevators and the common areas are very well maintained.
All types of commerce (cafes, restaurants, grocery stores, butchers, supermarkets) and services are available in the area, including Lumiar Finance, several banks, Gym and Health Center.
Very well served by transport, including buses to the center of Lisbon and Odivelas. Lumiar metro station (yellow line) next to the building.
Excellent access to the North-South Axis (5m by car), 2nd Circular (5m by car), airport (10m by car), A8 (5m by car), A1 (5m by car).
Close to the Lumiar Primary and Secondary School (Lindley Sintra Group) and several schools: São João de Brito, São Tomás, Manuel Bernardes, Real Colégio, Academia de Música de Santa Cecília).
Don't miss this opportunity and book your visit now!
Characteristics
- Reference: PMR340076
- State: Re-sale
- Price: 530.000 €
- Living area: 102 m2
- Área bruta: 117 m2
- Rooms: 2
- Baths: 2
- Construction year: 2001
- Energy certificate: D
Divisions
Contact
Moreira & Miró Rodrigues - Mediação Imobiliária, Lda Lisboa, Lisboa
- PMR Imobiliária
- AMI: 14183
- [email protected]
- Avenida Rainha Dona Amélia, 20, 1600-678 Lisboa
- +351 217 541 650 (Call to national telephone network) / +351 915 999 355 (Call to national mobile network)
Similar properties
- 3
- 2
- 114 m2

