2 bedroom house with land for sale in Arranhó Arruda dos Vinhos, Arranhó
- House
- 2
- 1
- 64 m2
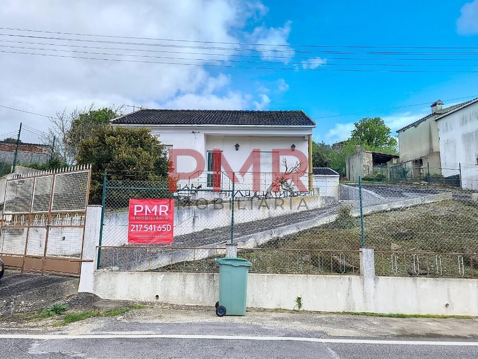
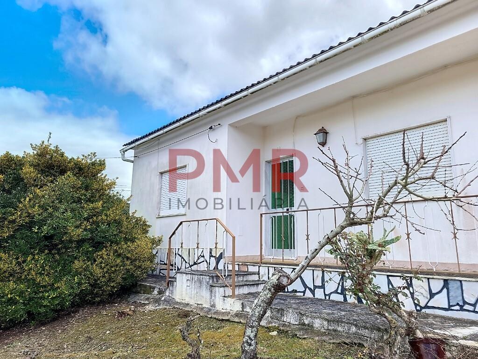
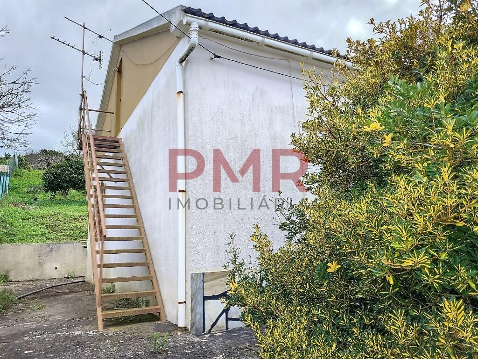
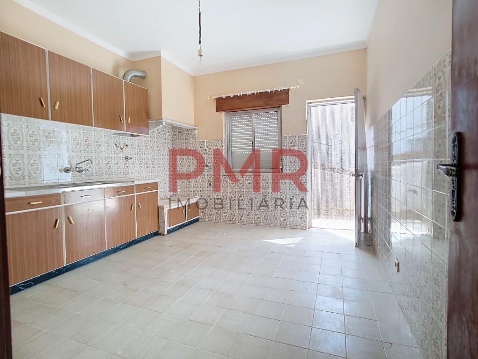
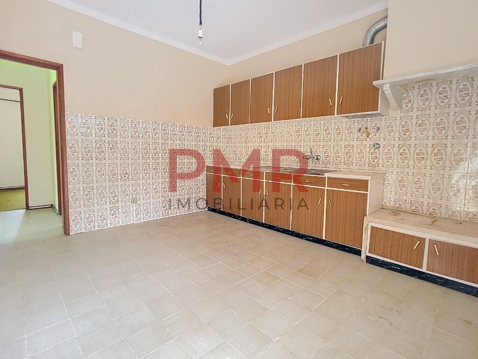
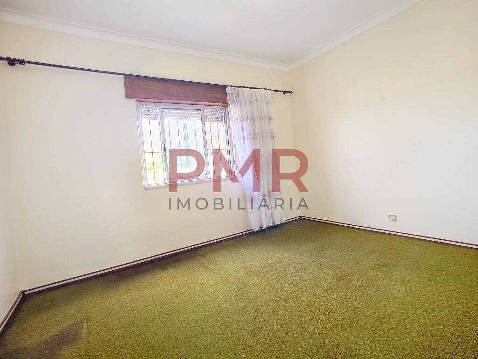
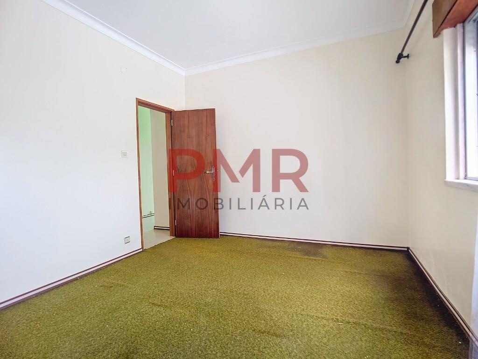
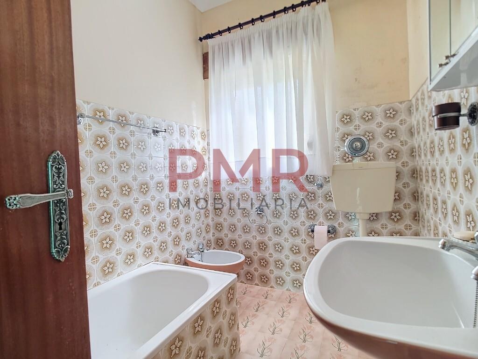
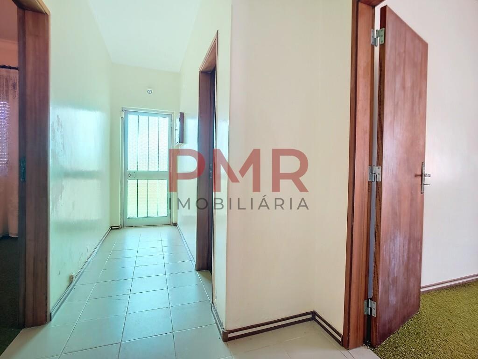
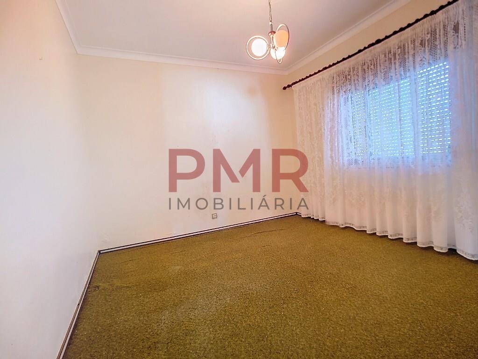
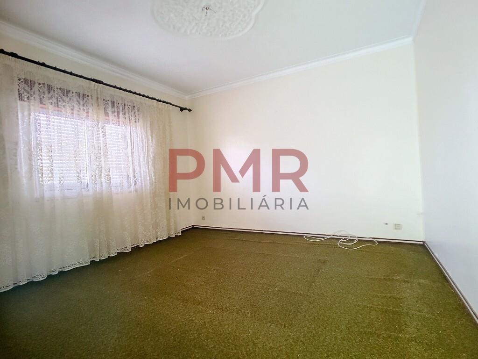
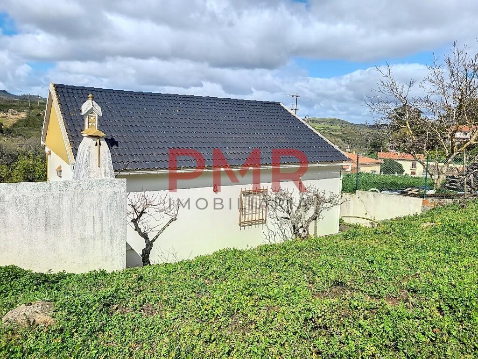
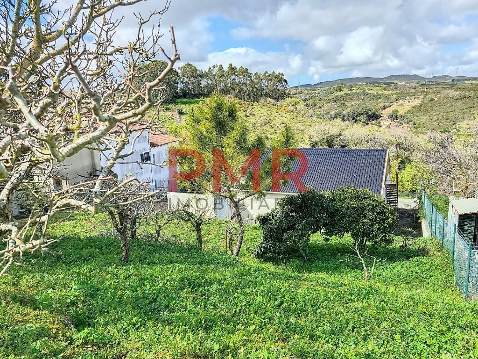
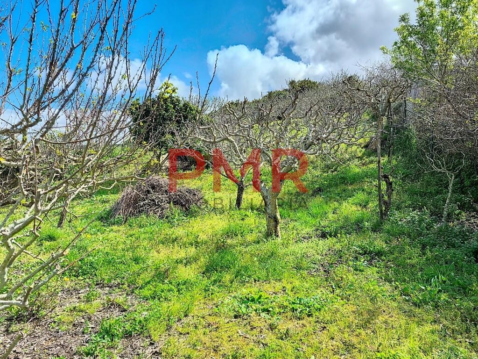
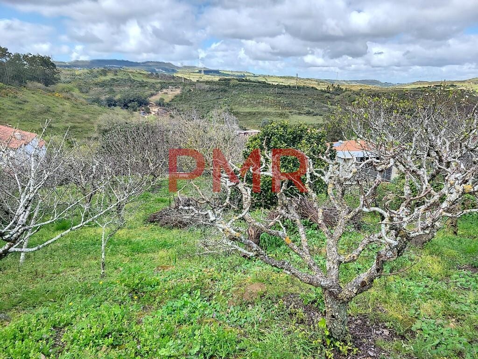
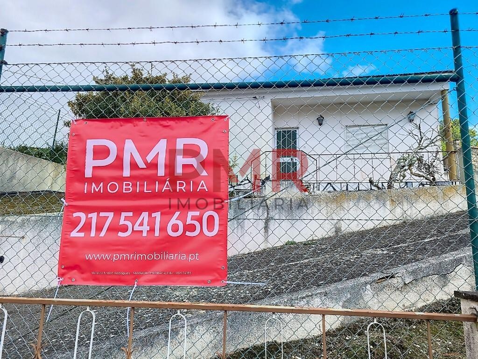
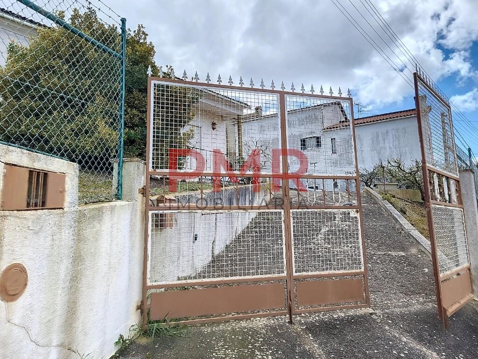
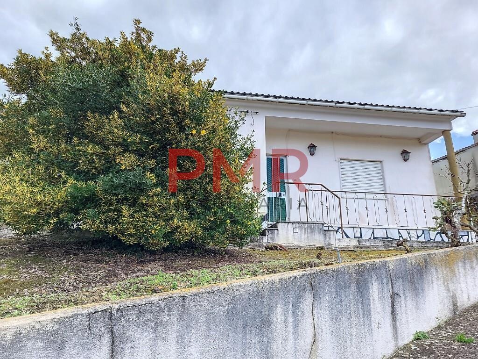
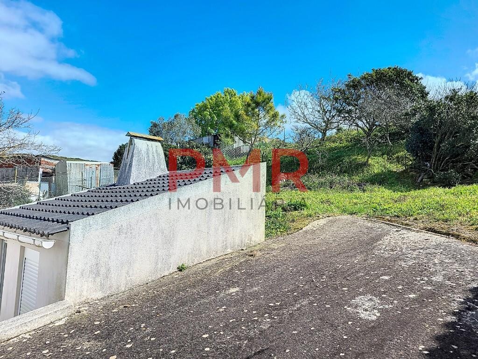
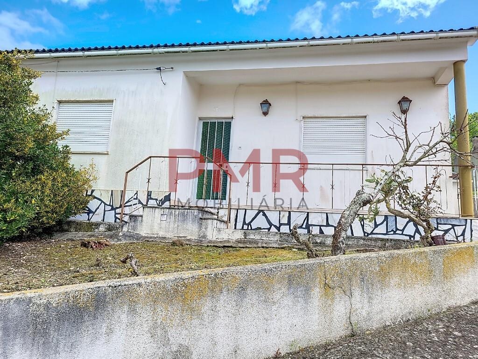
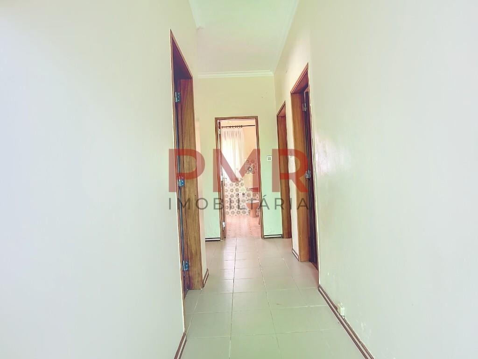
Visita Virtual
Description
Single storey house with three fronts, with potential for modernization or total remodeling.
It currently has 2 bedrooms, living room, kitchen, 1 bathroom and storage area outside, with the possibility of using the attic.
Access gate and parking space in the backyard.
On the land, with a total uncovered area of 1,288 m2 and fully fenced, there are several fruit trees, pear trees, plum trees, sour cherry trees, walnut trees, apricot trees, loquat trees, with a vast area of land where you can create a vegetable garden and grow your own food.
Located in the village of Louriceira de Cima, parish of Arranhó, municipality of Arruda dos Vinhos.
Served by bus number 60, if you want to go to Arranhó, Arruda dos Vinhos or continue to Bucelas.
It is just 10 minutes from Arruda dos Vinhos, 15 minutes from Sobral de Monte Agraço and around 35 minutes from Lisbon, with good access to the A10, A1, A8 and CREL motorways.
The Municipality of Arruda is located approximately 30 km north of Lisbon in an area of confluence between the west, Ribatejo and the Saloia region, at the gates of the capital.
Constituting, from an early age, an important hub for wine production, it is still today one of the best wine production regions in the country. In terms of gastronomy, it also has a wide range of restaurants, of which Restaurante O Fuso stands out.
Don't miss this opportunity, book your visit now!
If you want to know housing credit conditions for the purchase of this property, you can contact us, we can help you find the best solutions at xfin PMR SOLUTIONS (Moreira e Miró Rodrigues, Lda., Linked Credit Intermediary Registered with Banco de Portugal Nr º 0001068) .
Characteristics
- Reference: PMR350025
- State:
- Living area: 64 m2
- Land area: 1.280 m2
- Área de implantação: 81 m2
- Área bruta: 81 m2
- Rooms: 2
- Baths: 1
- Construction year: 1982
- Energy certificate: E
Divisions
Contact
Moreira & Miró Rodrigues - Mediação Imobiliária, Lda Lisboa, Lisboa
- PMR Imobiliária
- AMI: 14183
- [email protected]
- Avenida Rainha Dona Amélia, 20, 1600-678 Lisboa
- +351 217 541 650 (Call to national telephone network) / +351 915 999 355 (Call to national mobile network)




