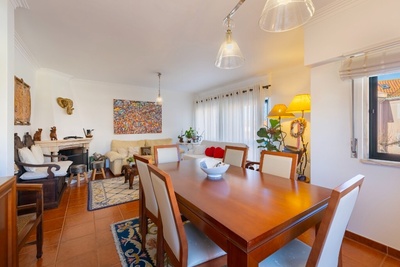Villa V5 2 in Santo António dos Cavaleiros Loures, Santo António dos Cavaleiros e Frielas
- House
- 6
- 4
- 348 m2
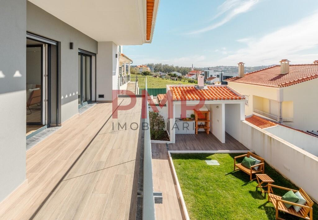
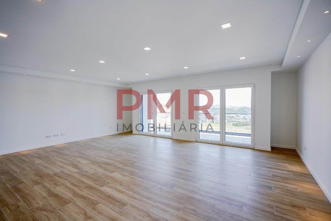
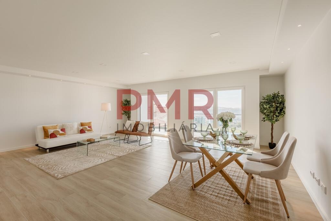
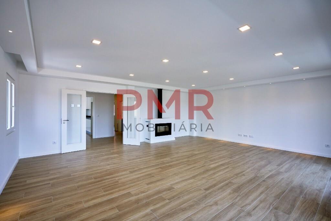
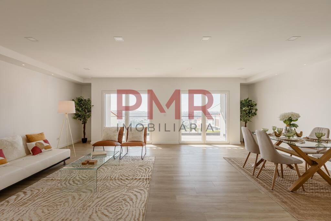
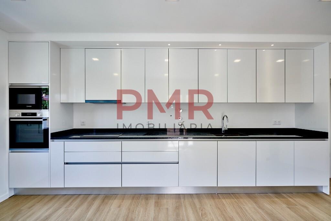
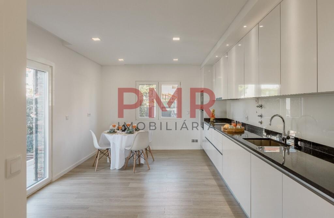
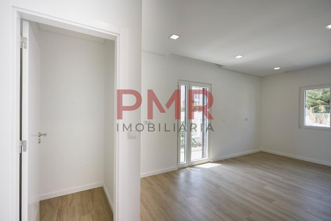
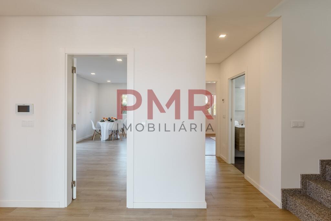
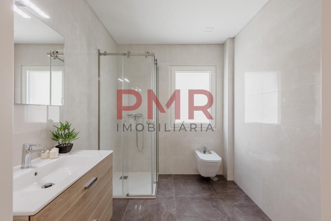
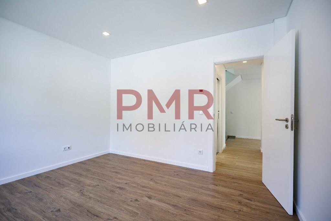
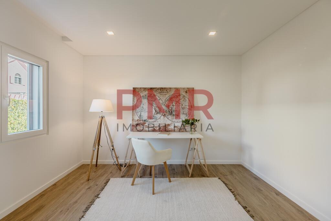
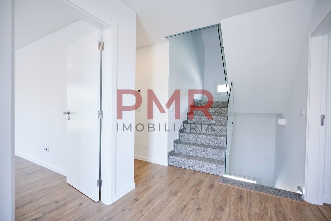
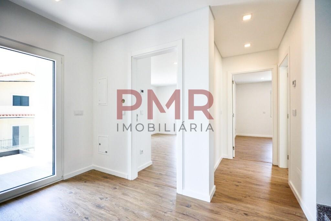
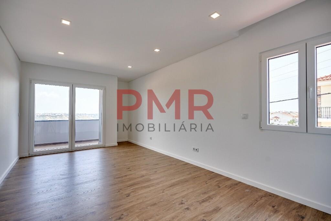
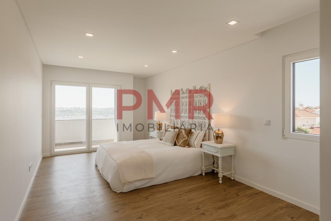
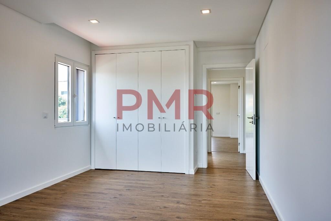
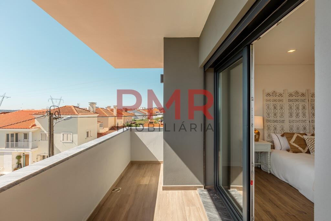
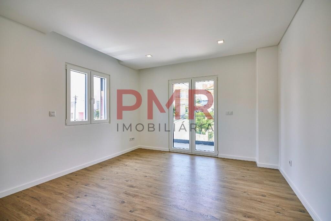
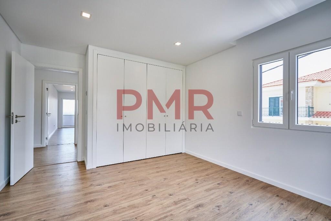
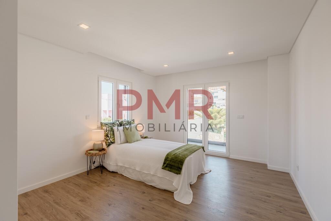
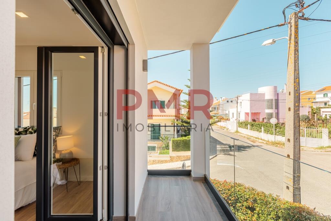
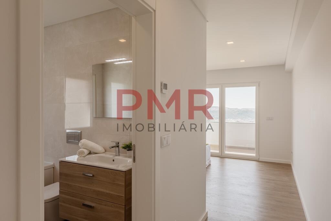
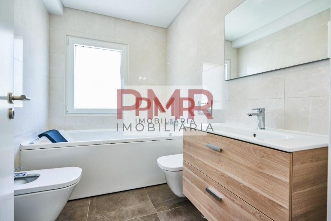
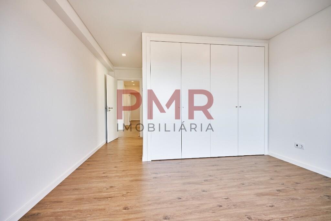
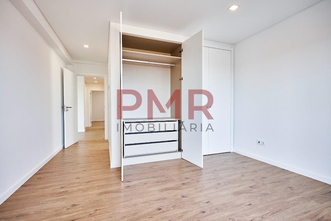
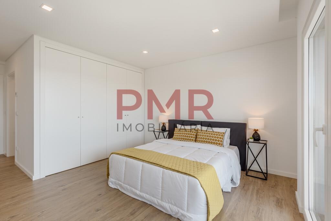
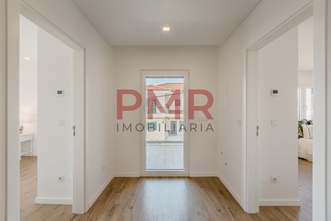
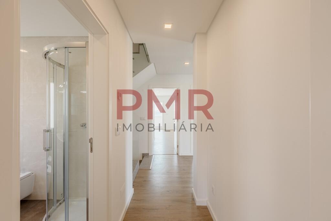
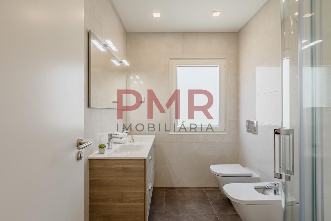
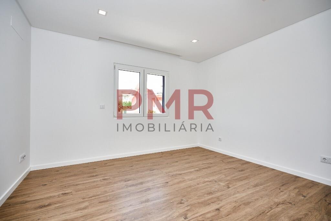
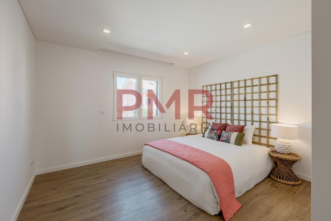
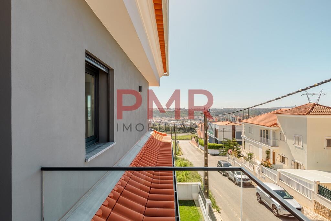
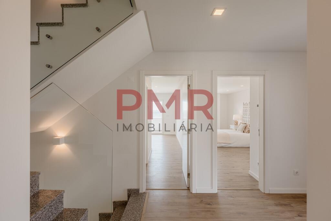
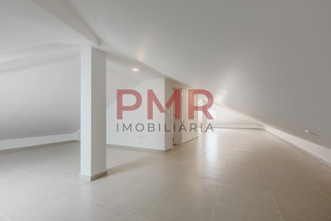
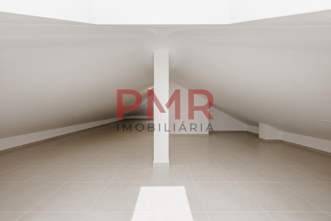
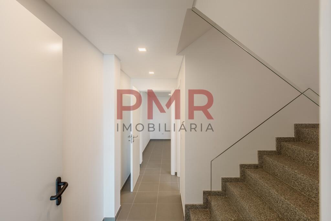
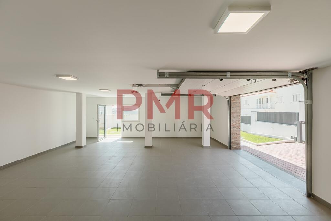
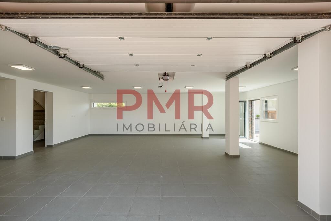
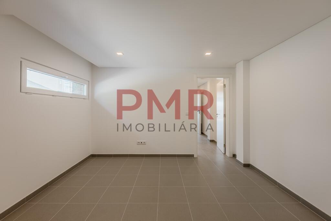
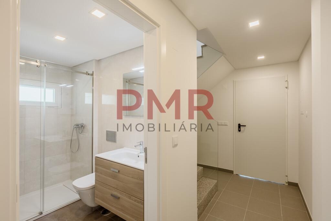
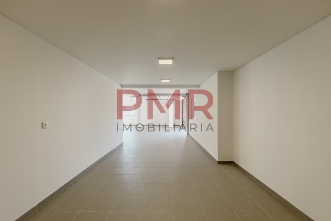
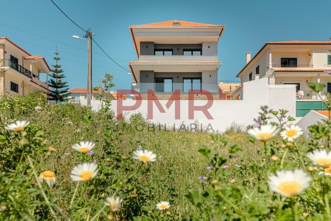
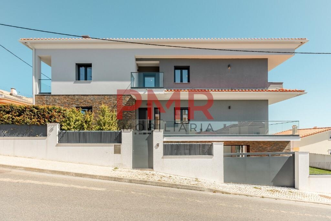
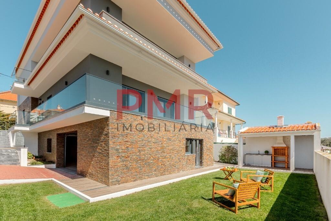
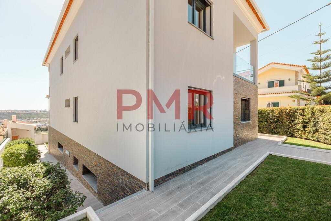
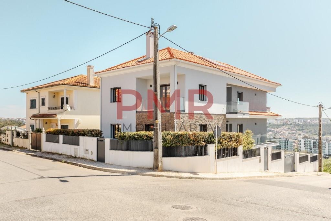
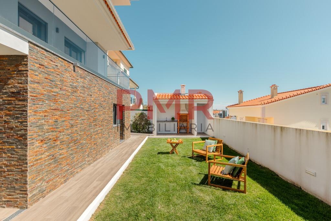
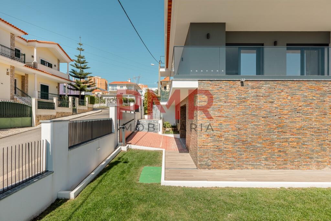
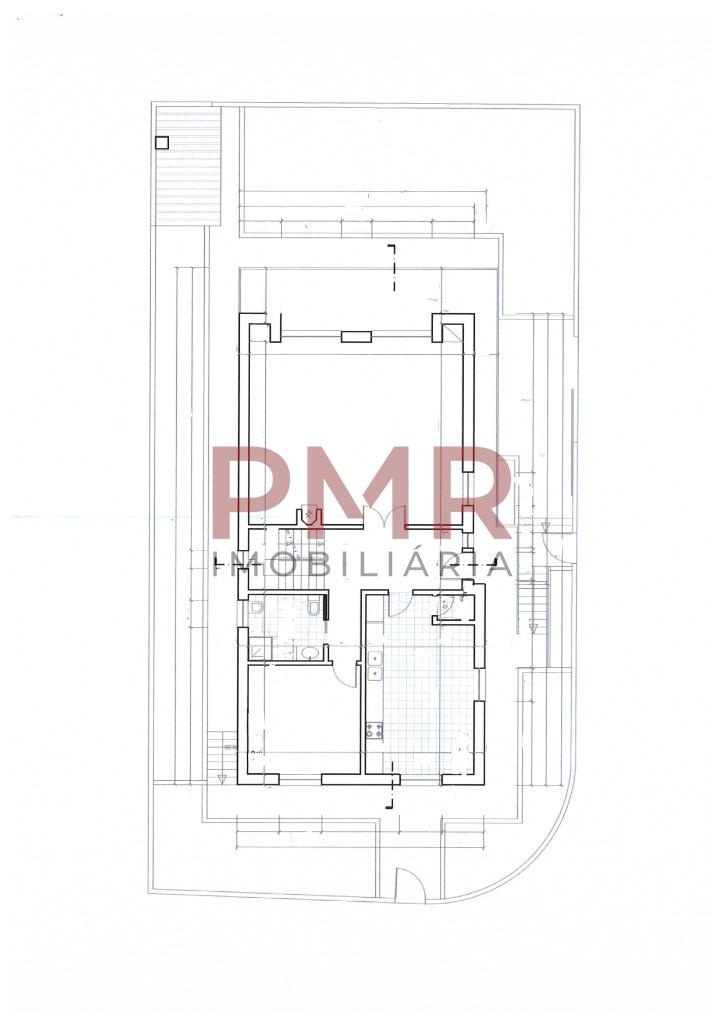
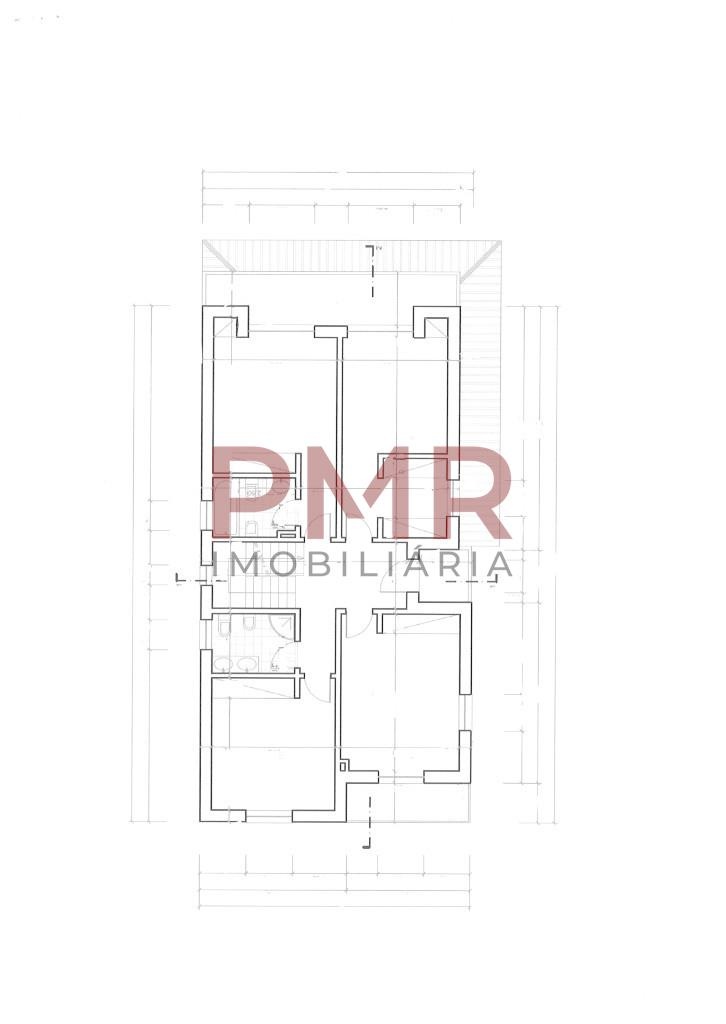
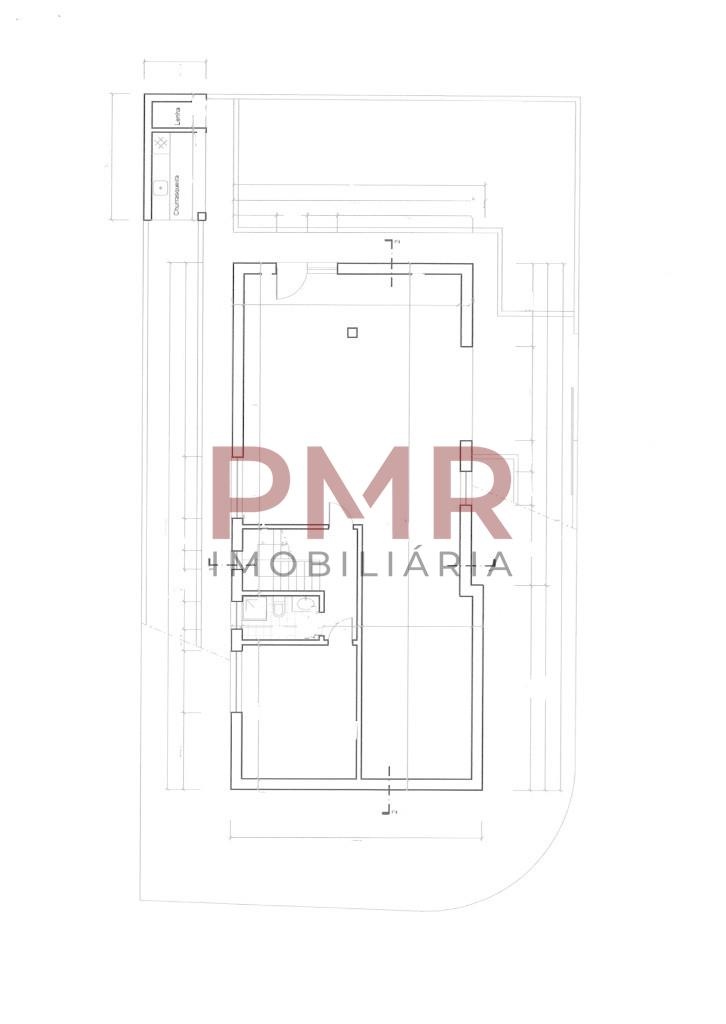
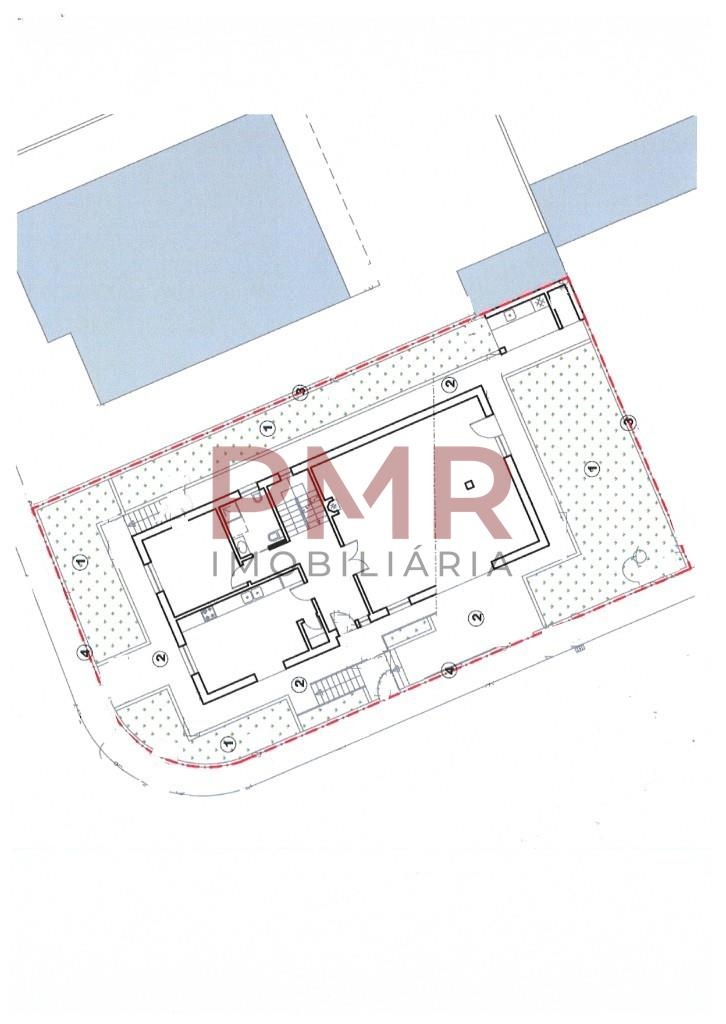
Visita Virtual
Description
DRAWER HOUSE T6 2
This villa with 508 m2 built on a plot of 368 m2 was built with high quality materials.
On the entrance floor to the house, floor 0, you will find a living room with fireplace and a balcony of about 15 m2 and a wide view over Lisbon.
The large kitchen has a pantry, built-in appliances, all of the Bosh brand, a dining area and access to the outside through an independent door.
Full bathroom to support the social area.
Still on the 0th floor there is a bedroom, which can also be used as an office.
On the 1st floor there are 4 bedrooms and 2 bathrooms, one of which is a suite with a large balcony, a bedroom with dressing room that shares the balcony with the suite and 2 more bedrooms, one of them also with a balcony, all rooms with fitted wardrobes.
Also in the hall on this floor we have a nice balcony.
Garage on the -1 floor with space for three cars, with 86m2, laundry area which, due to its size and natural light, can be transformed into another bedroom and 1 bathroom.
Stairs leading to an attic in cement board and with excellent insulation, here is the ideal place to enjoy for leisure, storage, or rest.
In this area of the house you can make two more bedrooms, ideal for children or teenagers who want more space to play or to have a more independent area in the house.
It has two Velux windows which allow for sunlight lighting.
Possibility of making 1 bathroom to support this area.
The outdoor space consists of a barbecue with cover (with installation of water support and storage), circulation space around the house, garden spaces with grass, natural and automatic irrigation, flowers and outdoor lighting.
The area allows having tables for meals and placement of a jacuzzi or removable pool. Ideal to enjoy the moments of good weather and to withdraw in winter.
This house has solar panels for water heating and more panels can be placed for the production of electricity.
5 year warranty given by the Manufacturer.
Located in a residential area in a neighborhood of reference, this villa is in a corner and therefore has views in all directions, south, west, north and east.
Wide and unobstructed view over Lisbon.
Excellent access and ease of travel along the main roads (IC22, IC17, A1, A2 and A8).
Easy transport, bus to Odivelas metro and future pedestrian access to Loures metro.
With the Continente Shopping Center in Loures, Lidl, gas station and other commercial spaces close by.
Quiet area with proximity to schools namely “Externado a Quintinha”, “Pica Pau” College, Primary and Secondary Schools just a few minutes away.
A few minutes from Hospital Beatriz Ângelo, commerce and services.
Available for booking visits, with all care according to the directions of the DGS, or virtual visit.
Ask for more information, schedule your visit now.
Found your new home to debut!
Characteristics
- Reference: PMR350032
- State: New
- Price: 890.000 €
- Living area: 348 m2
- Land area: 368 m2
- Área de implantação: 150 m2
- Área bruta: 457 m2
- Rooms: 6
- Baths: 4
- Construction year: 2020
- Energy certificate: A
Divisions
Contact
Moreira & Miró Rodrigues - Mediação Imobiliária, Lda Lisboa, Lisboa
- PMR Imobiliária
- AMI: 14183
- [email protected]
- Avenida Rainha Dona Amélia, 20, 1600-678 Lisboa
- +351 217 541 650 (Call to national telephone network) / +351 915 999 355 (Call to national mobile network)

